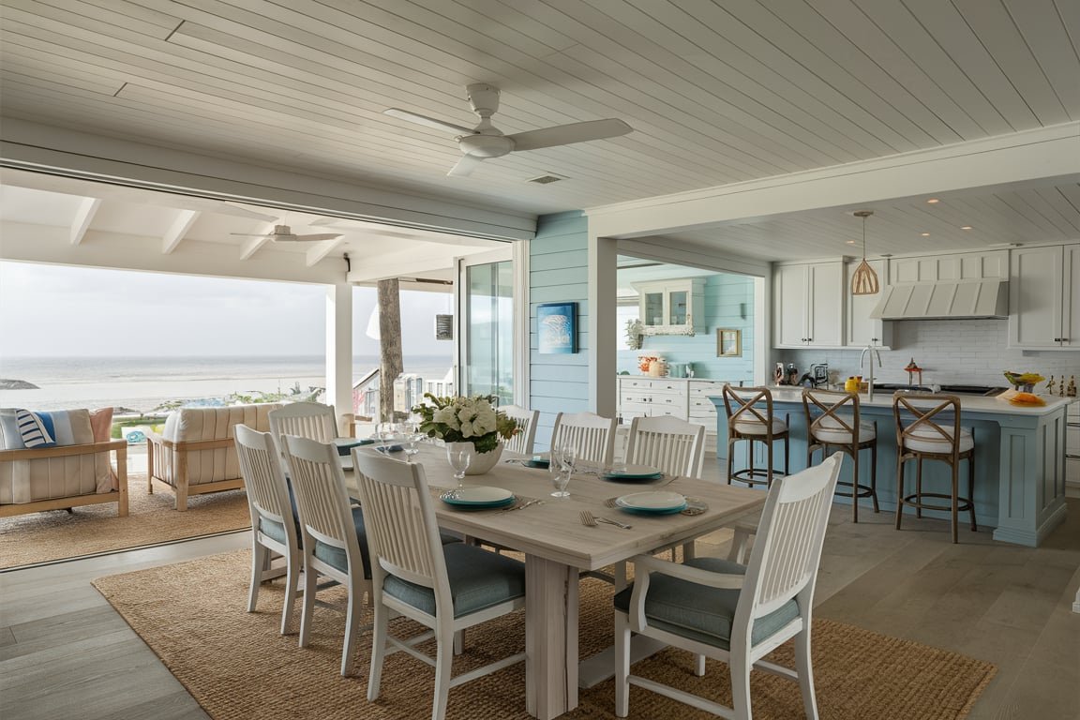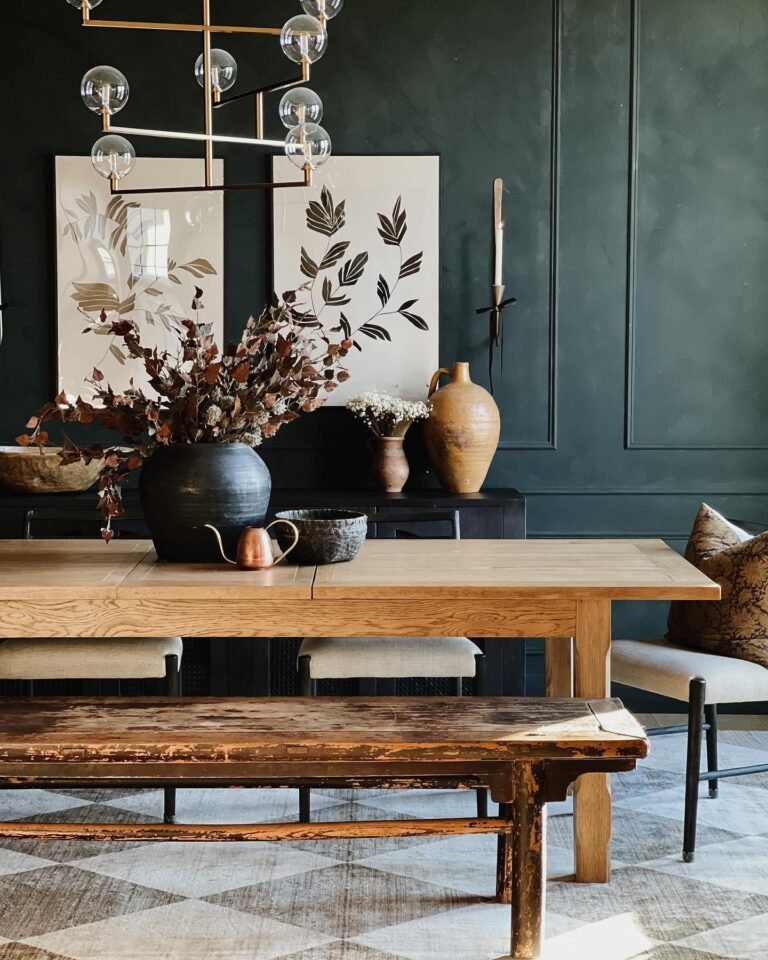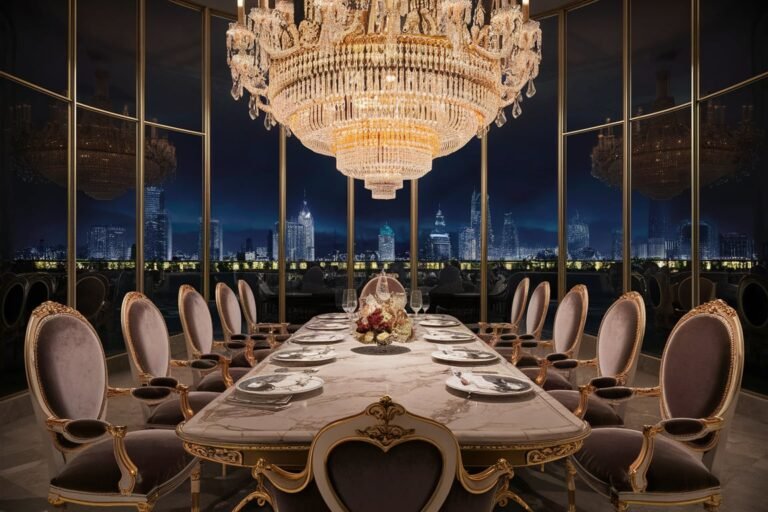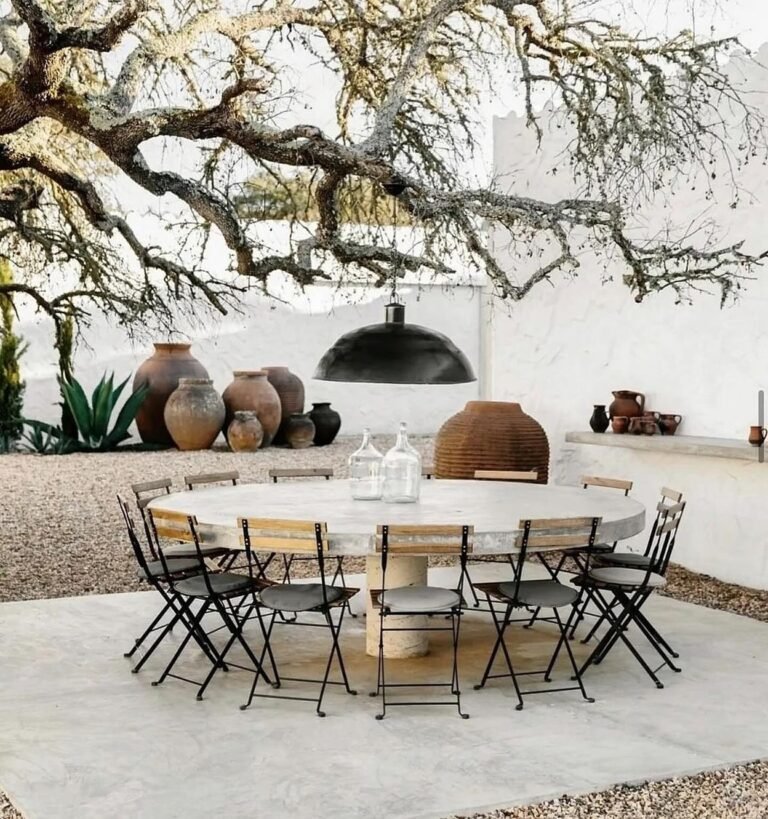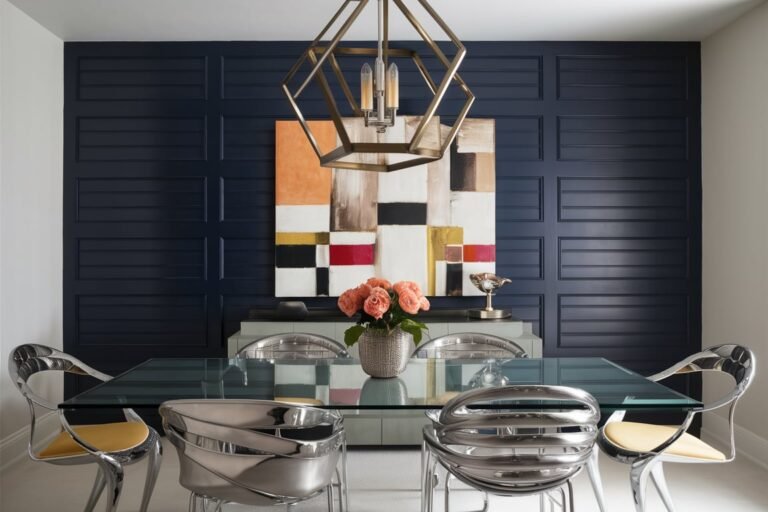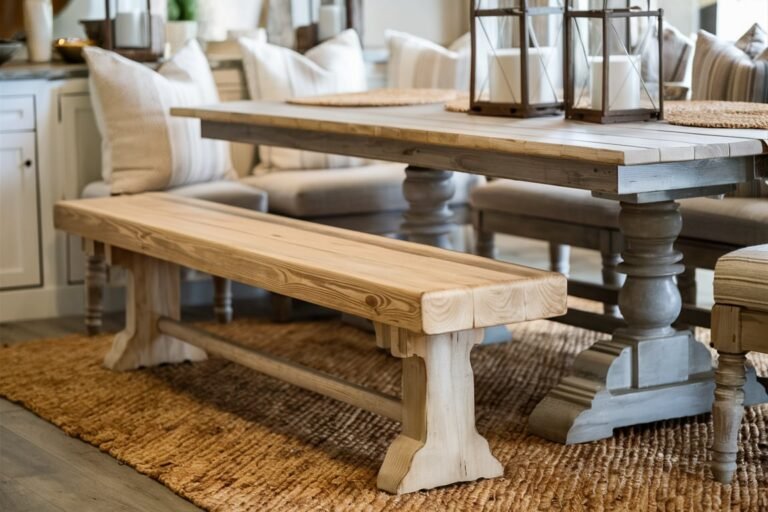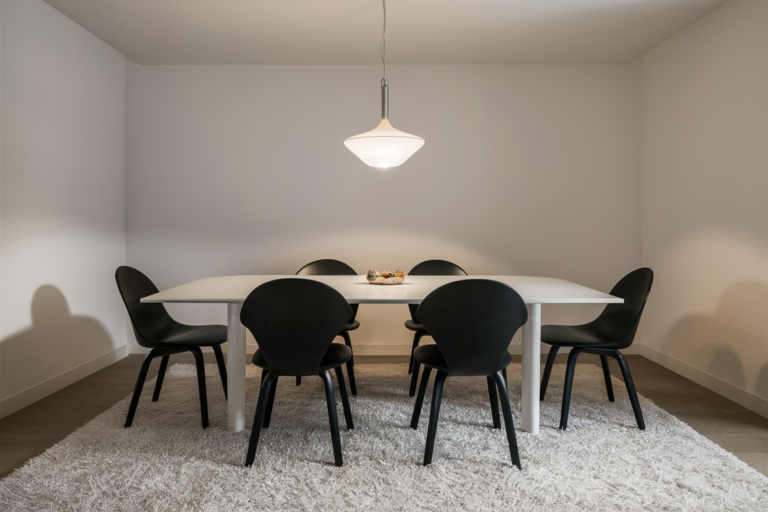10 Open-Plan Dining Room Layouts Ideas
Open-plan dining room layouts are designed to integrate the dining area seamlessly with adjacent spaces like the kitchen and living room, creating a spacious and cohesive environment. These layouts are perfect for modern lifestyles, promoting functionality, connectivity, and a sense of openness. Popular styles include Scandinavian minimalism, industrial chic, rustic farmhouse, and contemporary luxury, each tailored to specific tastes and home designs. Key features often include natural lighting, multi-functional furniture, and decor elements like rugs, plants, and pendant lighting to define zones. Whether minimalist or eclectic, open-plan layouts foster a welcoming atmosphere ideal for entertaining and everyday living.
Coastal Bliss: Open-Plan Dining Room Layout
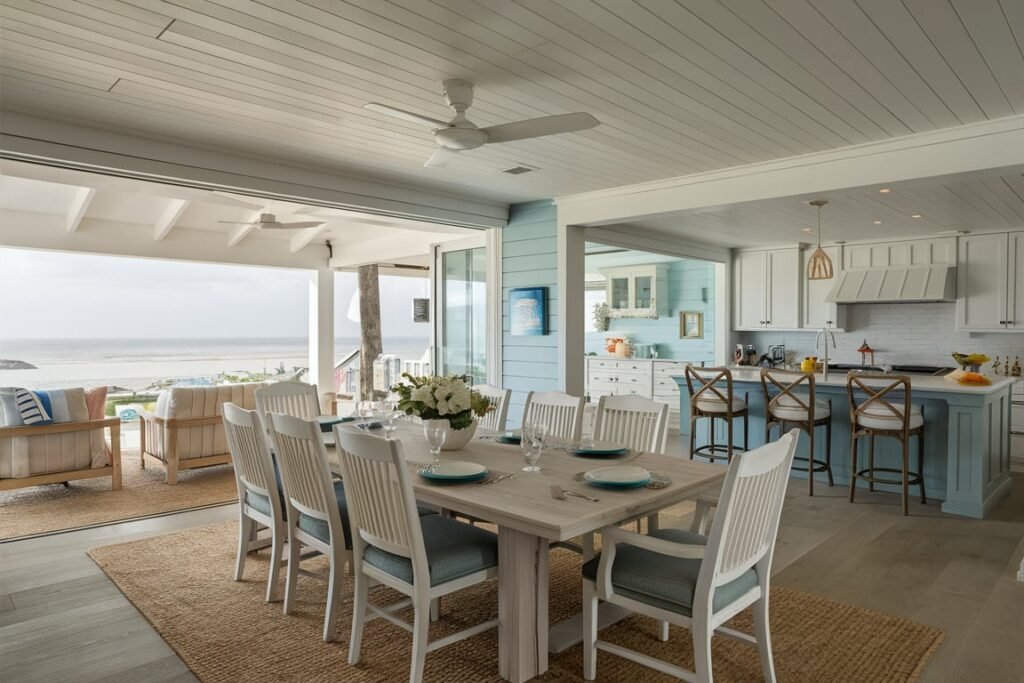
Immerse yourself in a breezy coastal vibe with a dining space featuring light wood furniture, soft blue accents, and large sliding glass doors opening to serene ocean views. A minimalist kitchen with white cabinetry and bar stools complements the cozy living area, which boasts nautical-inspired decor. This open-plan layout seamlessly blends functionality with relaxation, making it perfect for beachside living or a coastal-inspired home.
Industrial Chic: Open-Plan Dining Room Layout
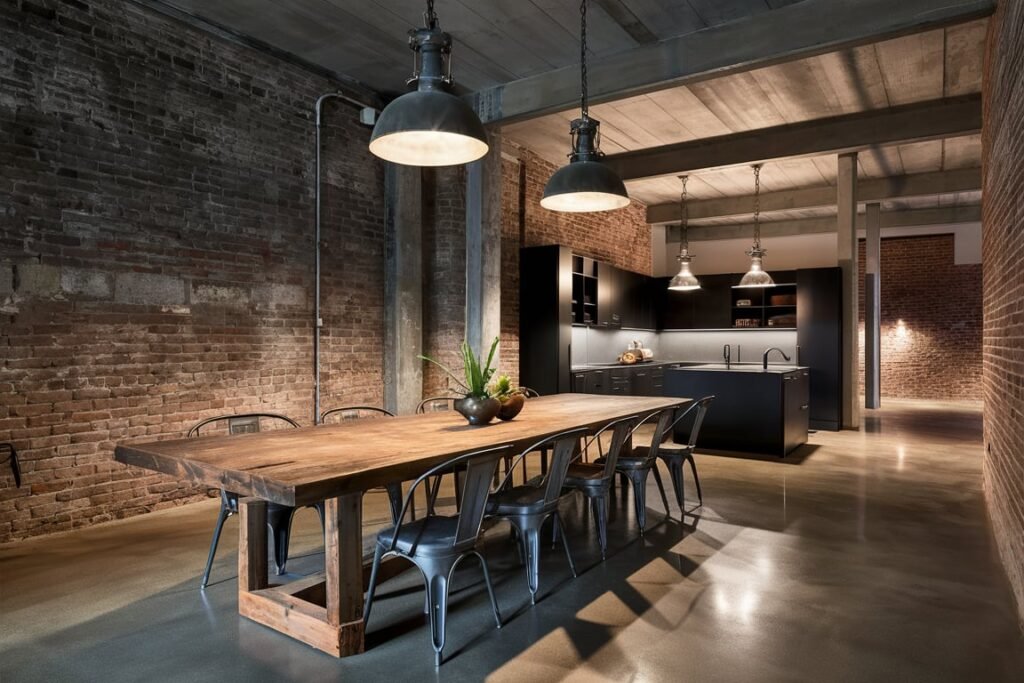
This industrial-themed layout features a rustic wooden dining table paired with metal chairs. Exposed brick walls, sleek pendant lighting, and concrete flooring add an urban edge. The kitchen’s black cabinets and open shelving enhance the loft-like atmosphere, while the adjoining living area offers a cozy yet stylish retreat.
Scandinavian Serenity: Open-Plan Dining Room Layout
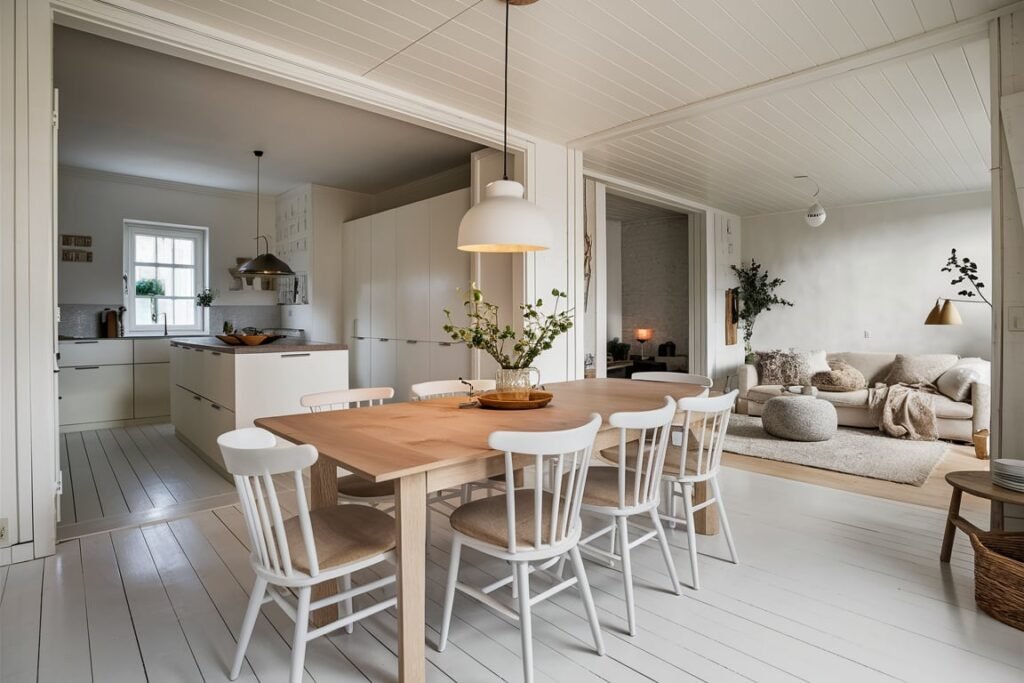
Enjoy the simplicity of Scandinavian design with light wood furniture, clean lines, and neutral tones. The dining table, surrounded by modern chairs, sits under a minimalist pendant light. A cozy living space and a functional kitchen with soft, muted accents create a tranquil and cohesive open-plan setup.
Rustic Farmhouse Charm: Open-Plan Dining Room Layout

This farmhouse-inspired dining room features a reclaimed wood table with bench seating. Rustic elements like open shelving, wrought-iron lighting, and a stone fireplace in the living area exude warmth. The layout creates a welcoming space, blending countryside charm with modern functionality.
Sophisticated Luxury: Open-Plan Dining Room Layout
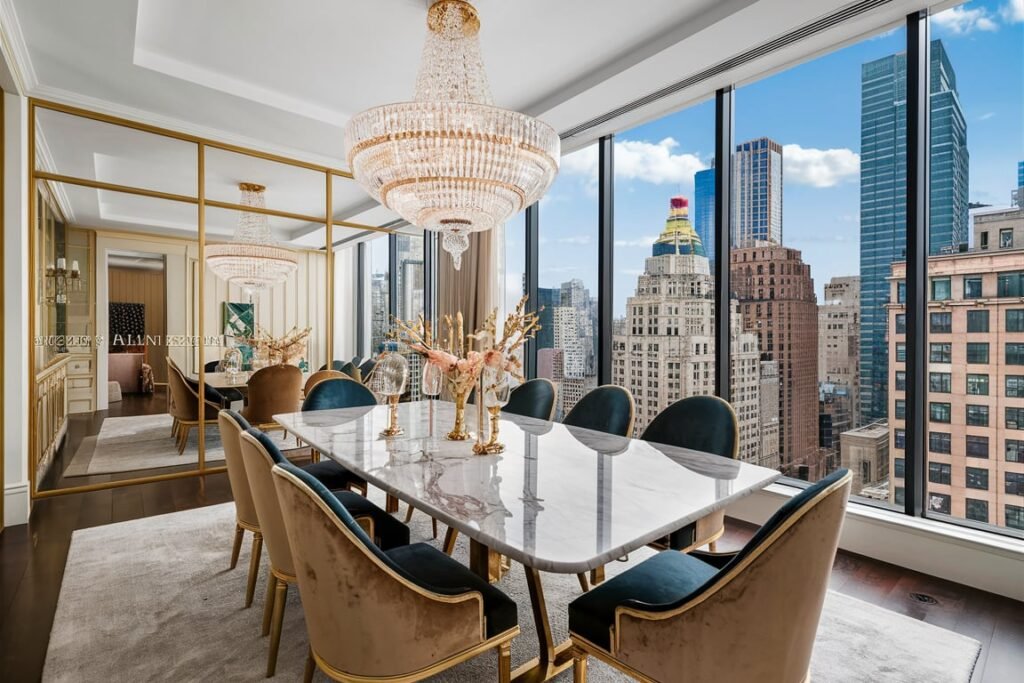
A marble dining table with velvet-upholstered chairs defines this luxurious open-plan layout. Gold accents, a sparkling chandelier, and floor-to-ceiling windows elevate the space. The modern kitchen and plush living area complete the refined yet inviting atmosphere, perfect for elegant gatherings.
Mid-Century Modern: Open-Plan Dining Room Layout
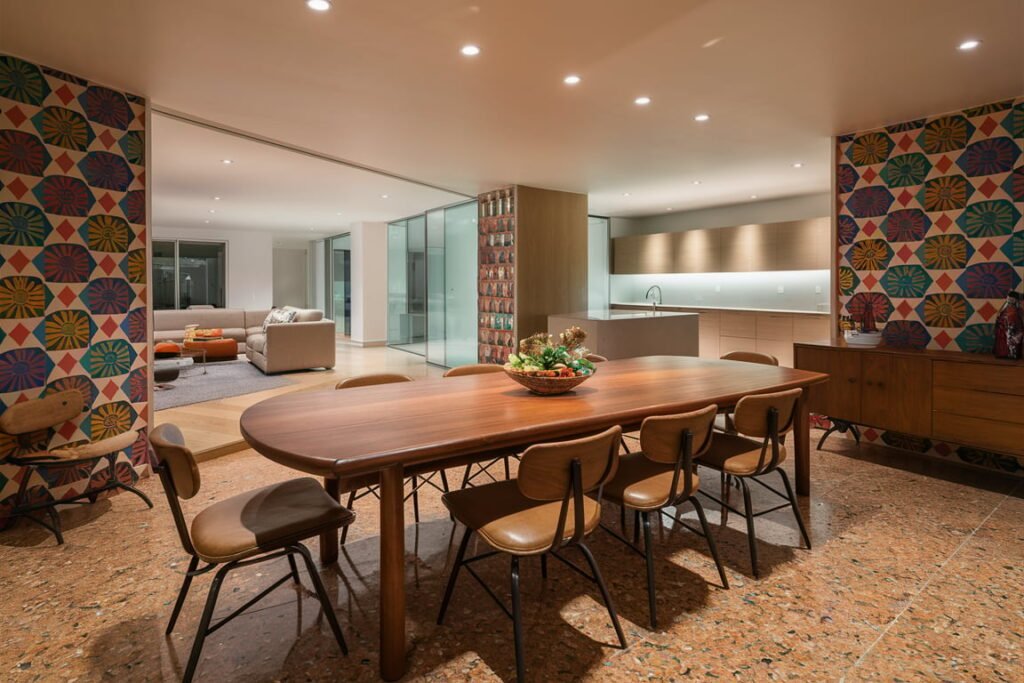
Retro charm shines in this mid-century modern layout, featuring a walnut dining table and iconic chairs. Geometric patterns and vibrant hues adorn the living area, while the sleek kitchen maintains a minimalist aesthetic, creating a stylish and functional design.
Contemporary Elegance: Open-Plan Dining Room Layout
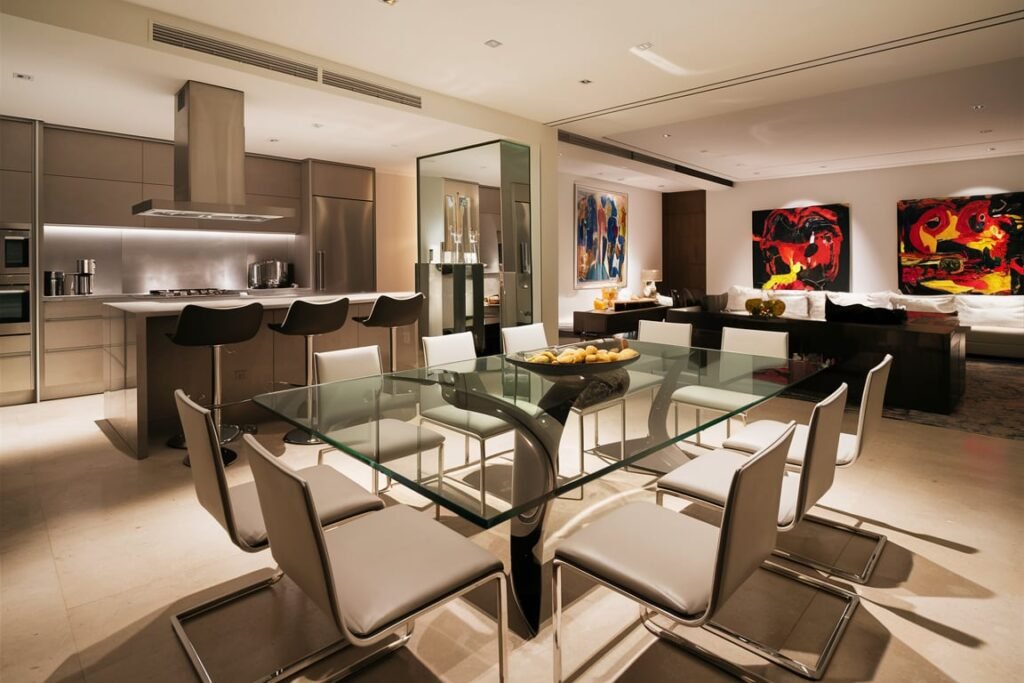
This layout highlights sleek, modern design with a glass dining table and monochrome decor. Stainless steel appliances and minimalist cabinetry define the kitchen, while bold artwork and subtle accents add personality to the connected living area.
Bohemian Retreat: Open-Plan Dining Room Layout
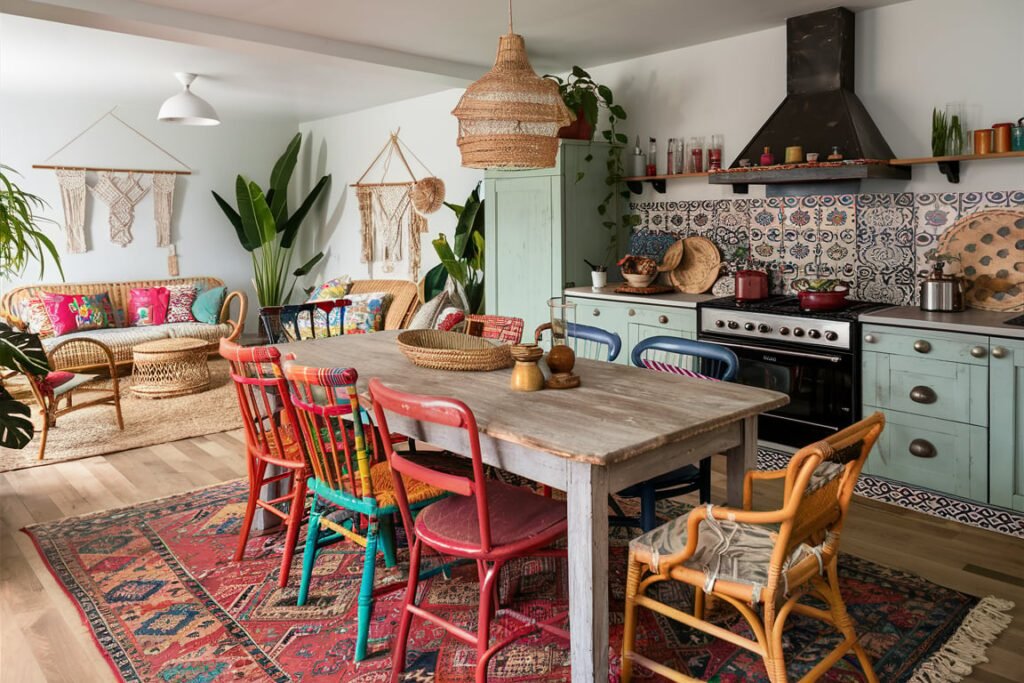
A boho-inspired dining area features a distressed wood table, colorful textiles, and an eclectic mix of chairs. The living space offers layered rugs, rattan furniture, and plenty of plants, while the open kitchen includes unique finishes and quirky decor elements.
Modern Rustic Fusion: Open-Plan Dining Room Layout
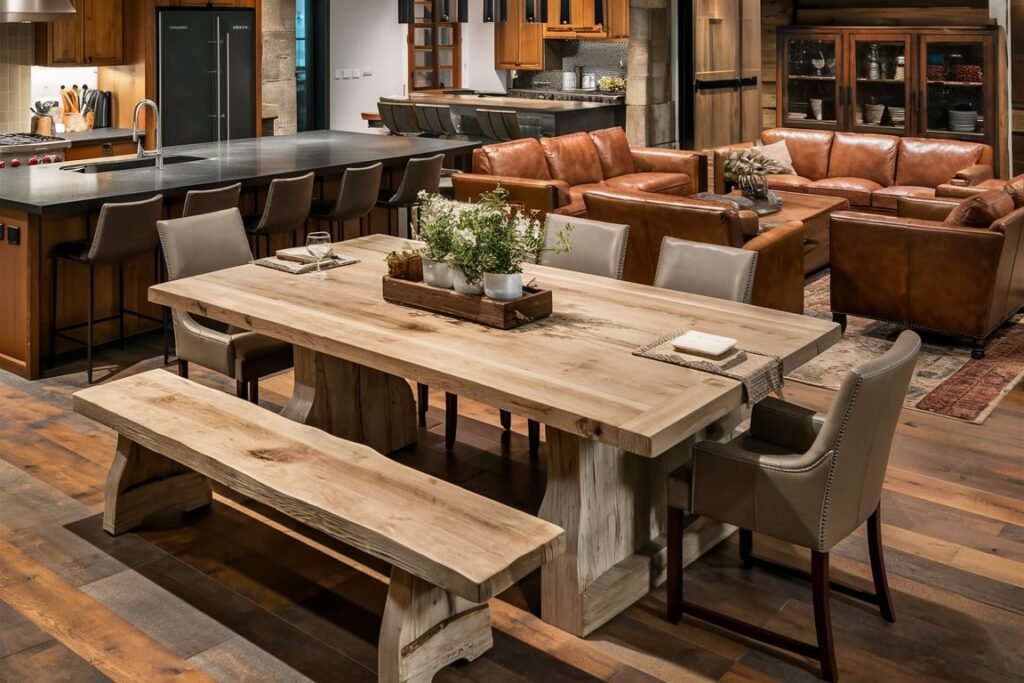
Blend rustic charm with contemporary flair in this open-plan layout. A large wooden dining table and sleek chairs anchor the space, while leather furniture and earthy tones define the cozy living area. The modern kitchen ties the design together with clean lines and natural materials.
Eclectic Vibrance: Open-Plan Dining Room Layout
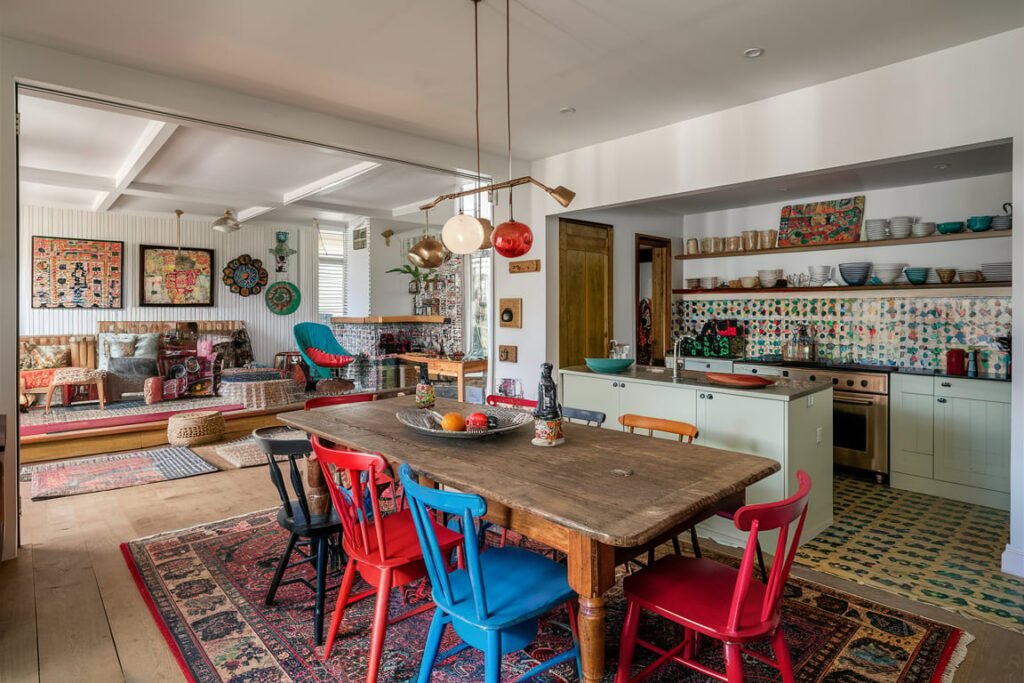
Bold colors and unique decor shine in this eclectic open-plan dining room. A vintage table with mismatched chairs anchors the space, while the connected living area boasts layered rugs and artistic accents. The kitchen’s colorful backsplash adds a touch of whimsy, making the layout a feast for the senses.
